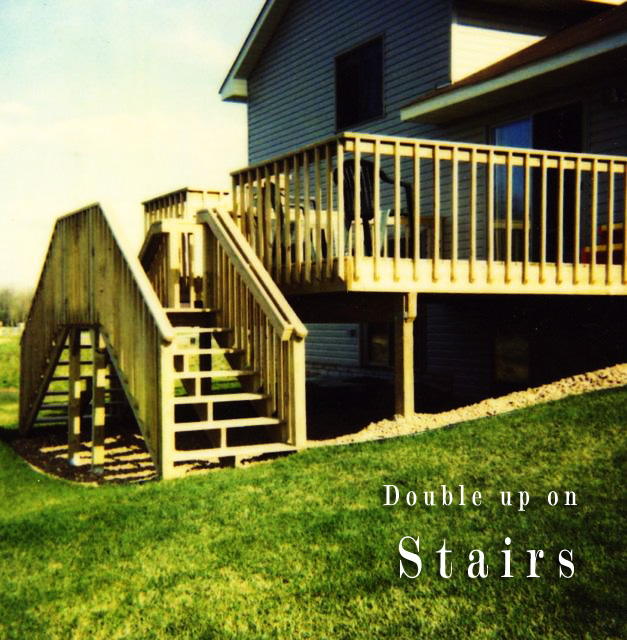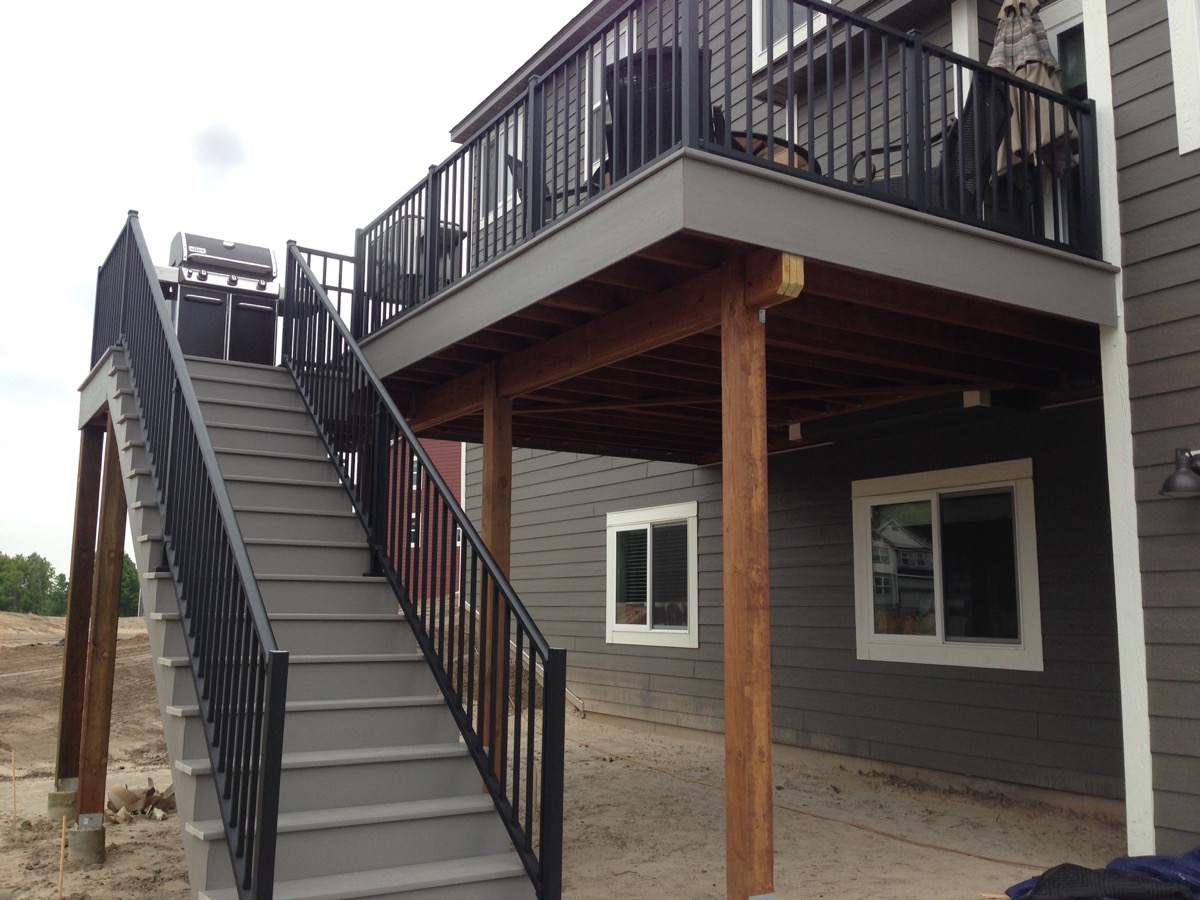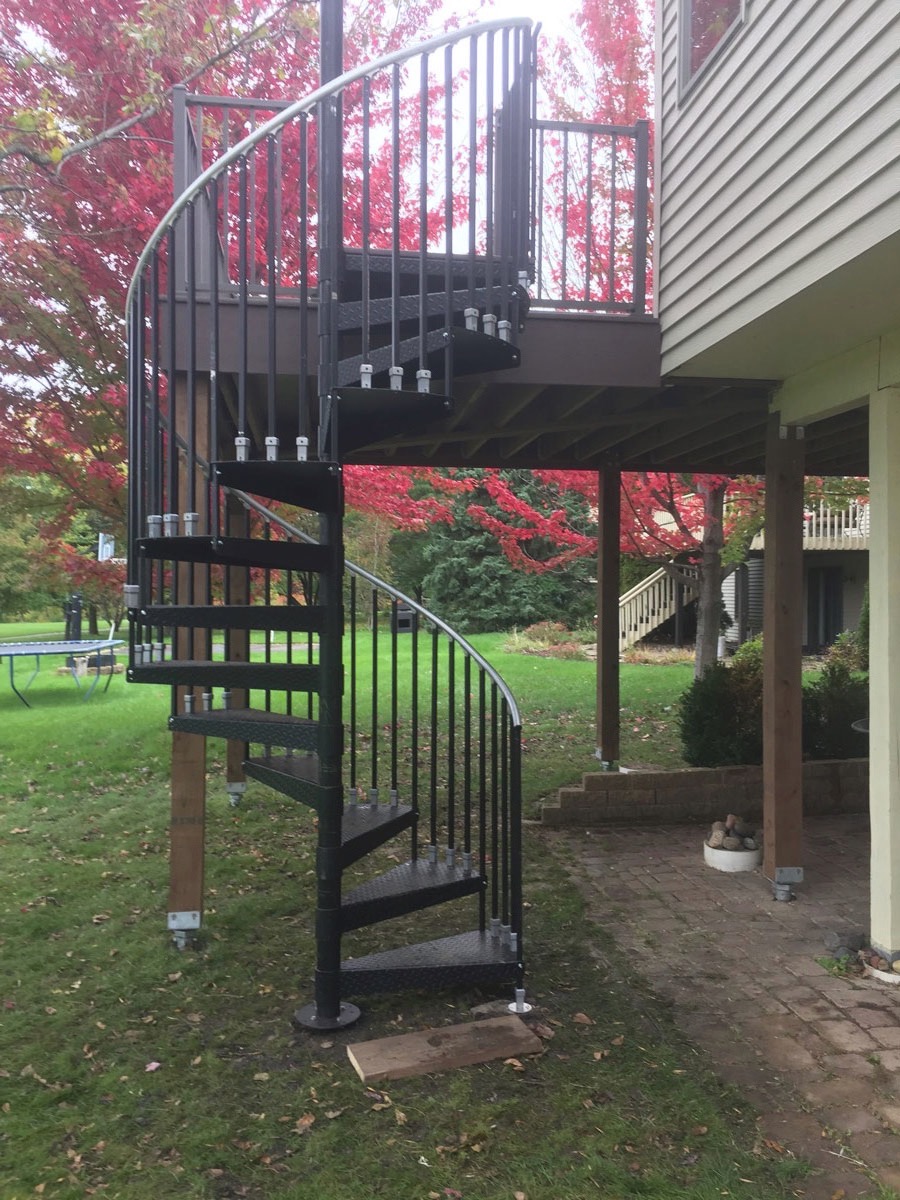 |
tim@edeck.net 651-344-1849 |
Plans > Stairs
1st Question: do you really need stairs? |
|
PROS costs nothing. leaves more deck area usable. CONS can't get to the ground, maybe? for these illustrations below, envision the house along the right side of each diagarm. |
|
stairs
off one side |
|
PROS least expensive way to get stairs. opens view to yard somewhat .CONS lands farther from house, not too exciting. |
|
PROS requires just one more joist. less traffic zone, close to patio door, lands close to house. (rail installed both sides) CONS often there are windows in the way, or does not land near the walkout access below. |
|
PROS landing attached offers more space, can be set a step or two lower, and directs traffic to a good spot below. CONS this is actually another little deck attached, so its more railing, deck, posts; thus, more costs. one more post underneath may be a factor also. |
|
PROS solves problem of windows in the way of staircase, requires no additional support post. nice spot to land. looks more interesting. CONS may clash with straight lines if you have a boxy house. slight pinching effect at the far corner of stair top. if you get a gate, it may not swing fully open. |
|
stairs off landing on outside edge
|
|
 |
PROS often is ideal spot for landing to access patio below. not as costly as an "L" shaped staircase. preserves yard space. might help enclose patio below.requires two more support posts. CONS not symetrical in view. takes nearly 20 ft of run to make on full walkout basements, thus may run past deck. might block basement patio door view. |
PROS u-turn aspect of it makes it great for patios below. breaks up long flights. room for plants or bench. CONS may be possible on two support posts.basement window may be a problem for this design. must project far enough as to create overhead clearance. |
|
PROS lands nicely for patio below, requires no more posts than 4 x4 landing of 90 degree landings. CONS only appropriate for full story decks. must project out far enough to create overhead clearance. |
|
 |
|
PROS breaks up long runs from high decks. lands closer to the house. looks interesting. CONS requires 4 more support posts. takes up lots of yard space. must check city code for rear setbacks. |
|
|
more
sturdy than free-standing deck, usPROS es house for ledger instead of posts
on house side. compact footprint means more yard is preserved as
open.
CONS basement window may make this impossible or less favorable. must check city code for sideyard setbacks. |
PROS an element often used in more complex-shaped decks, diagonal stairs look interesting, lessens distance from house at landing. CONS edge requires another support post below. cuts off 8 square feet of deck that you still pay for. stair on outside |
|
PROS popular plan for patios underneath. lands close, low traffic zones, compact footprint, breaks up accent. First step may be lower for long runs. CONS more expensive per square foot because of the two landings required. Only possible on one-story high decks.
|
|
PROS lands nicely for patio below, breaks up long runs on high decks. CONS not feasible for low decks. 6 extra posts required. |
|
 |
|
|
|
 |
|
 |
|
|
|
|
|











